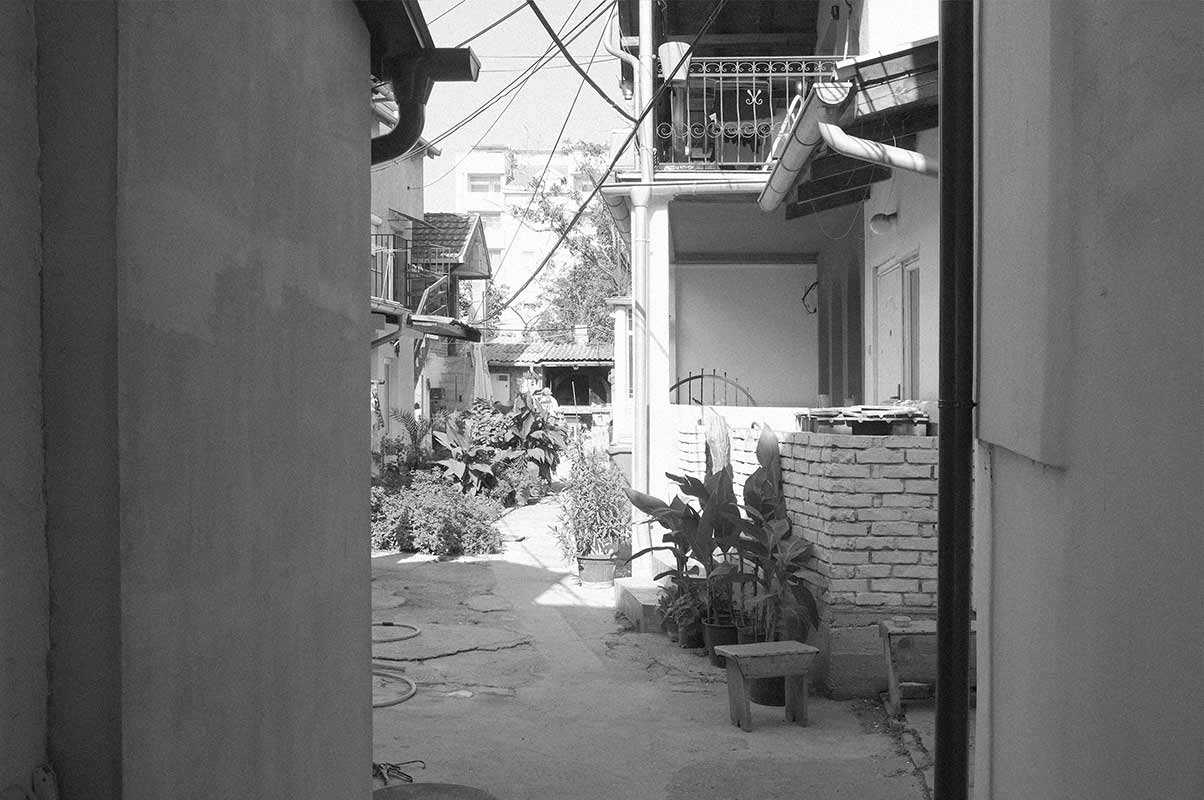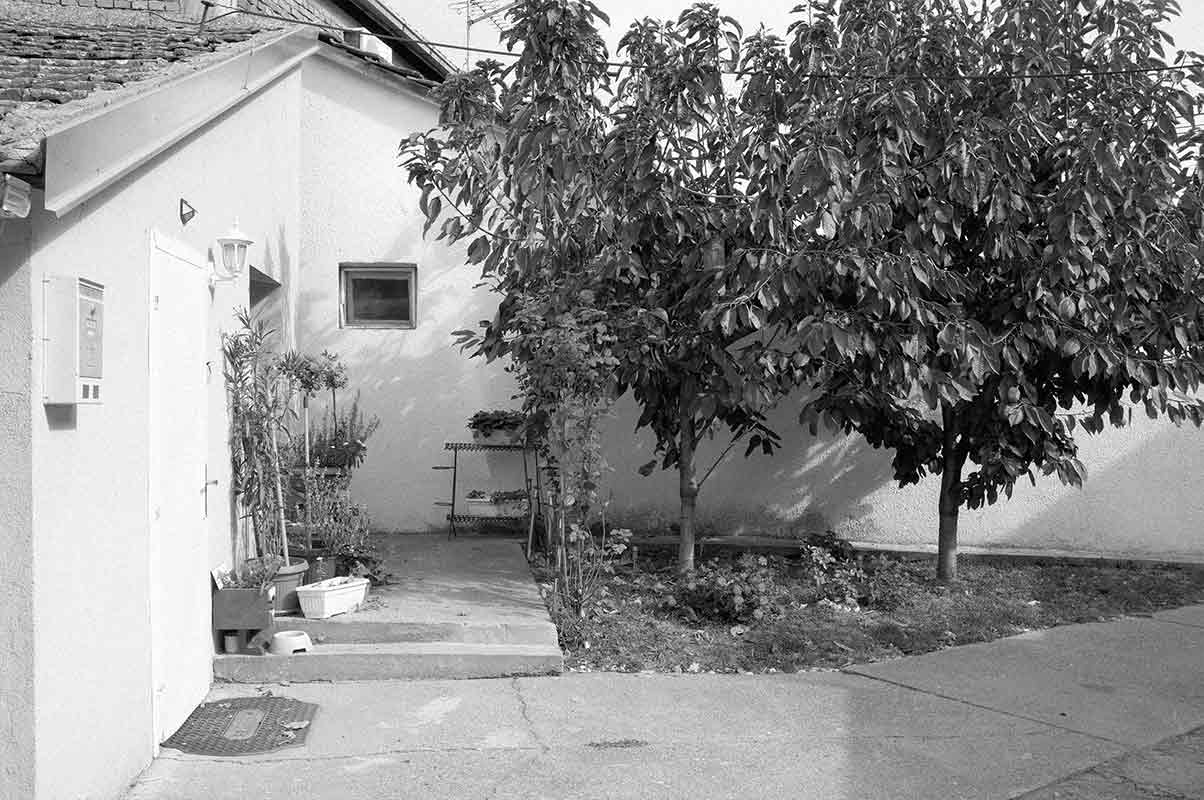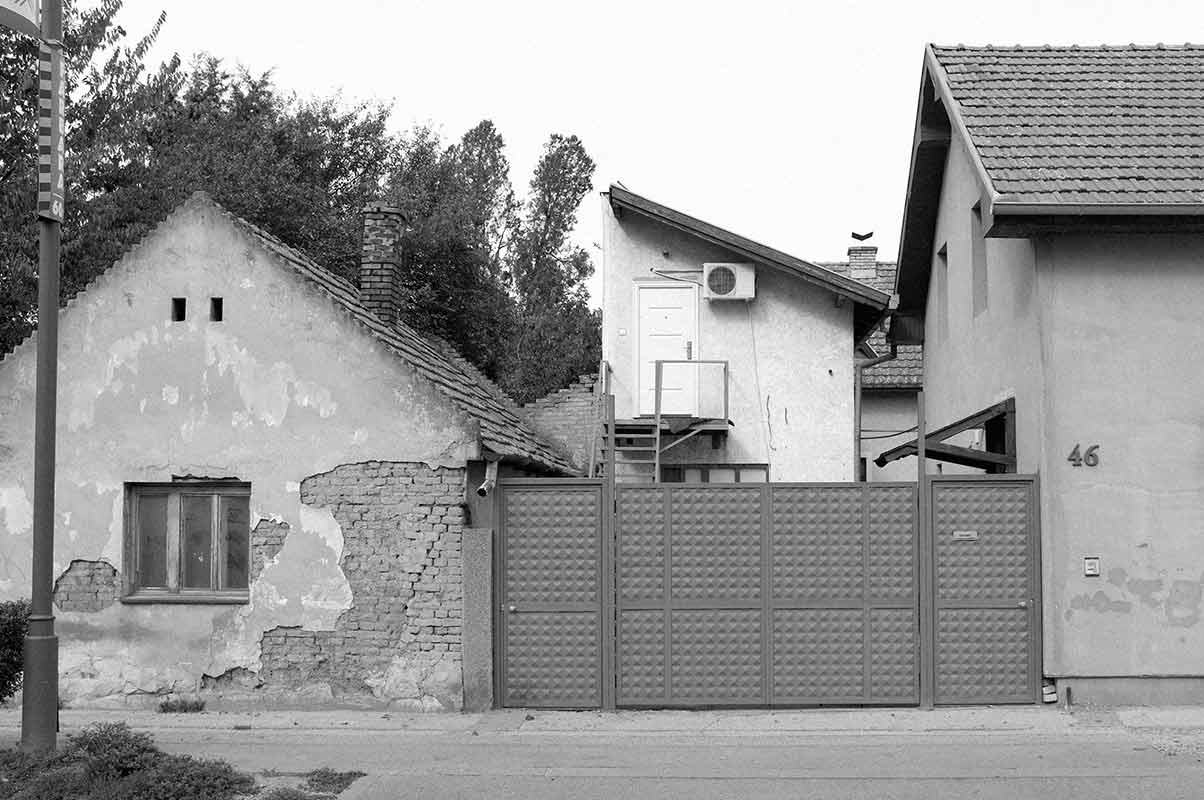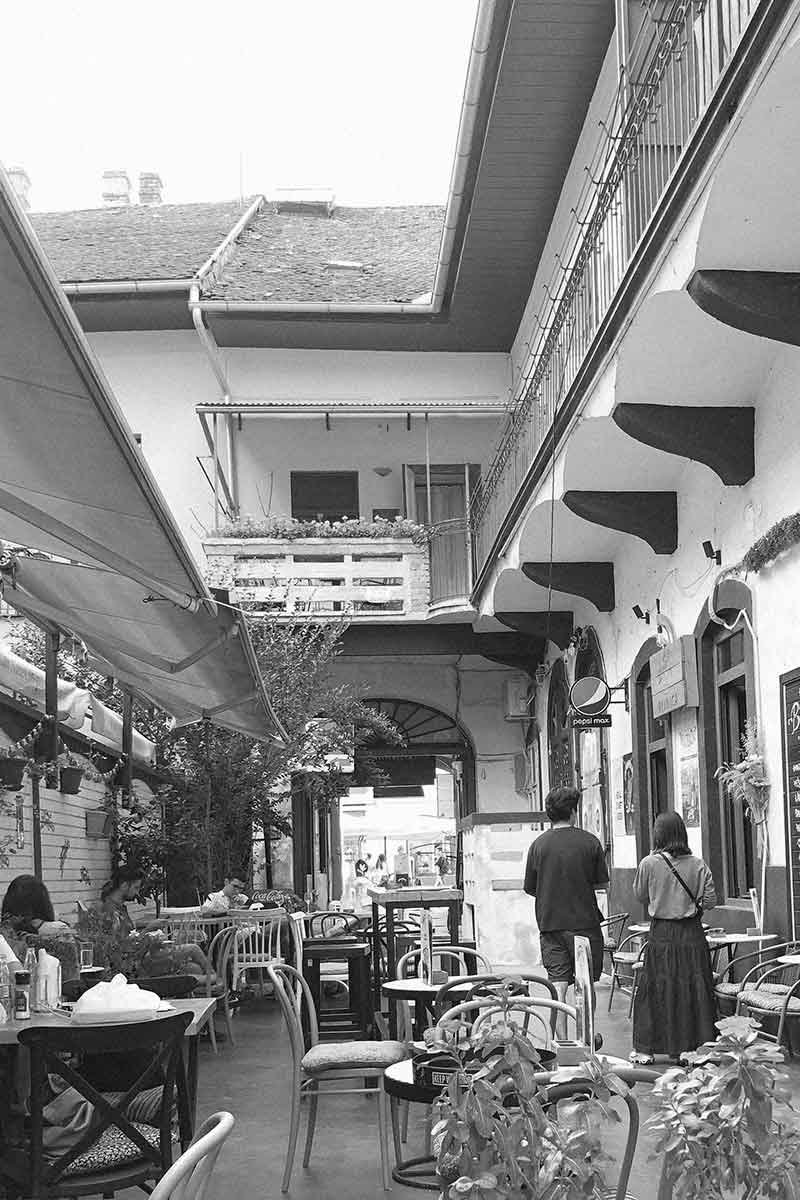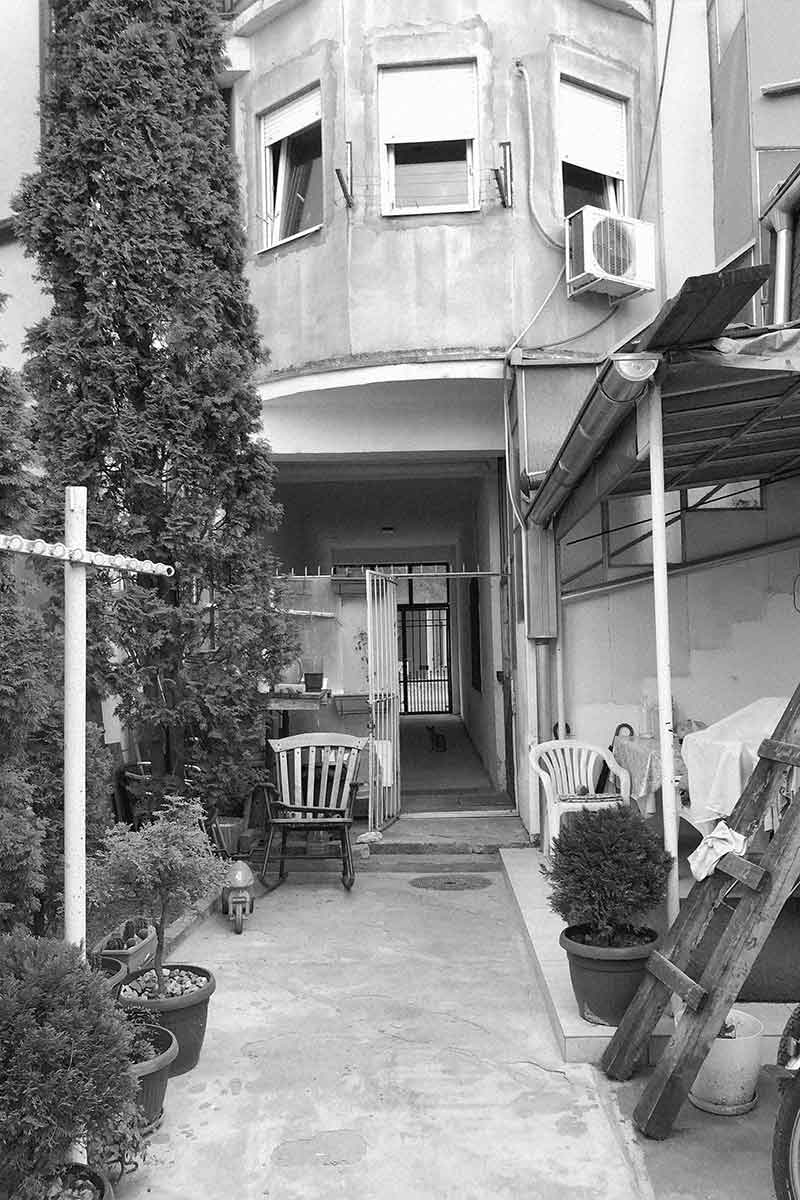NOVI SAD, Serbia
Passageway
house
A Nook in a Shared Courtyard
The Passageway House is a miniature private residence near the Danube River in Novi Sad. The client, a downsizing couple, dreamed of living in the twinkling, historical city center while maintaining a quiet haven at home.
The house is positioned in an urban context that is unique to this part of Eastern Europe: a pasaž, a semi-private passageway, leads to a common courtyard where several family homes share a greenspace. This distinctive configuration creates a dense and vibrant urban environment, where neighbours share resources and a common gate.
The house is vernacular in its simplicity; it sits in the courtyard like a white triangle, sloping to one side.
All elements of the house are white, light, and delicate. The thin steel posts of the stair guide the eye upward towards the high ceilings. Storage is hidden behind white panels that fade into the white walls. Upstairs, the slope of the ceiling terminates in a storage unit with clean white surfaces. The window frames the cedar tree in the courtyard.
DETAILS
| Project Type | Architecture, interior design, house, home |
| Keywords | airy, light, small space, white, translucent |
| Date | 2023 |
| Team | Anamarija Korolj |
| Builder | Prohaska |
| Client | Private |
| Press | Domus Magazine |
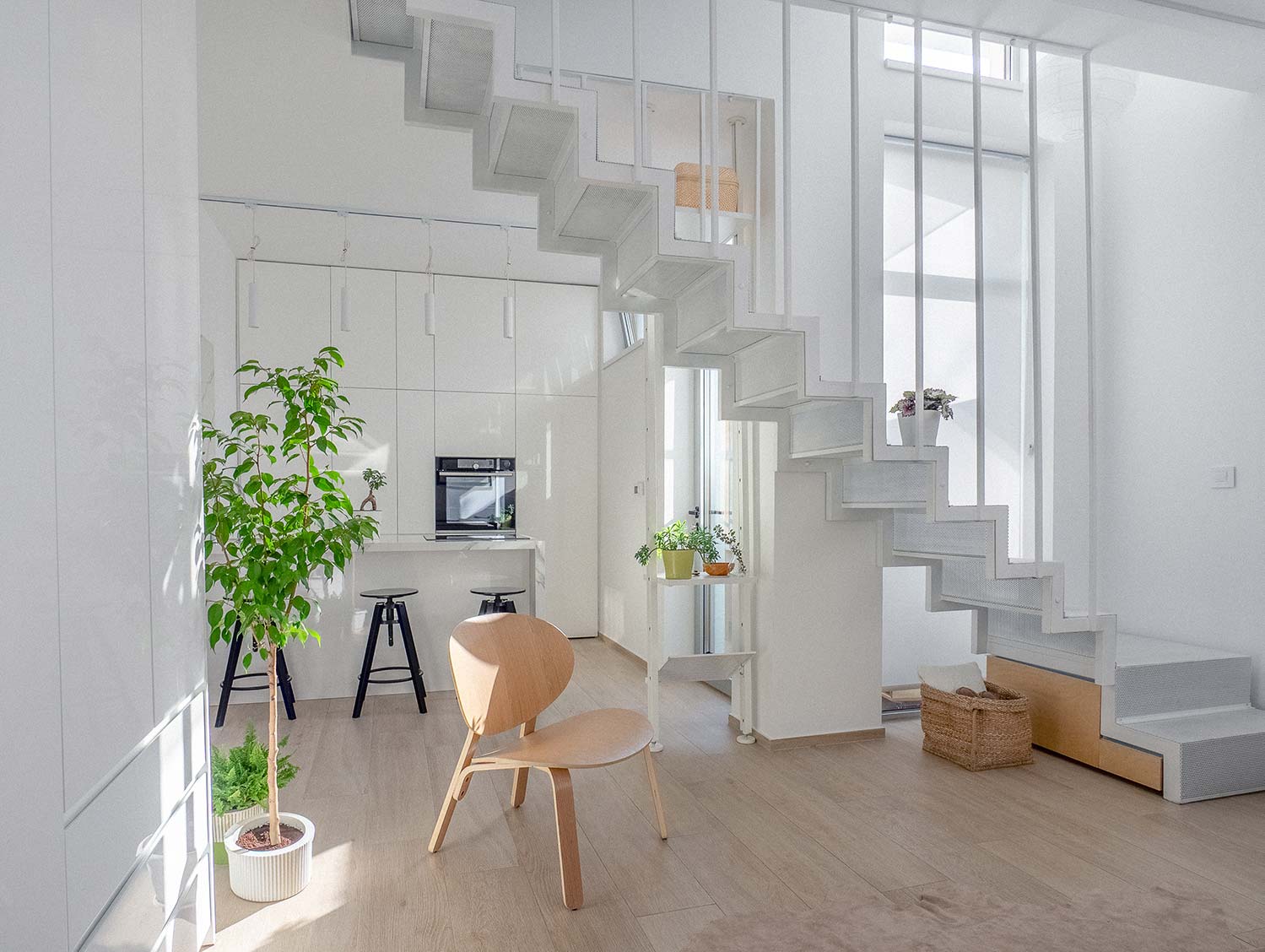
The nucleus of the house is a translucent white stair made of mesh, leading to the bedrooms upstairs.
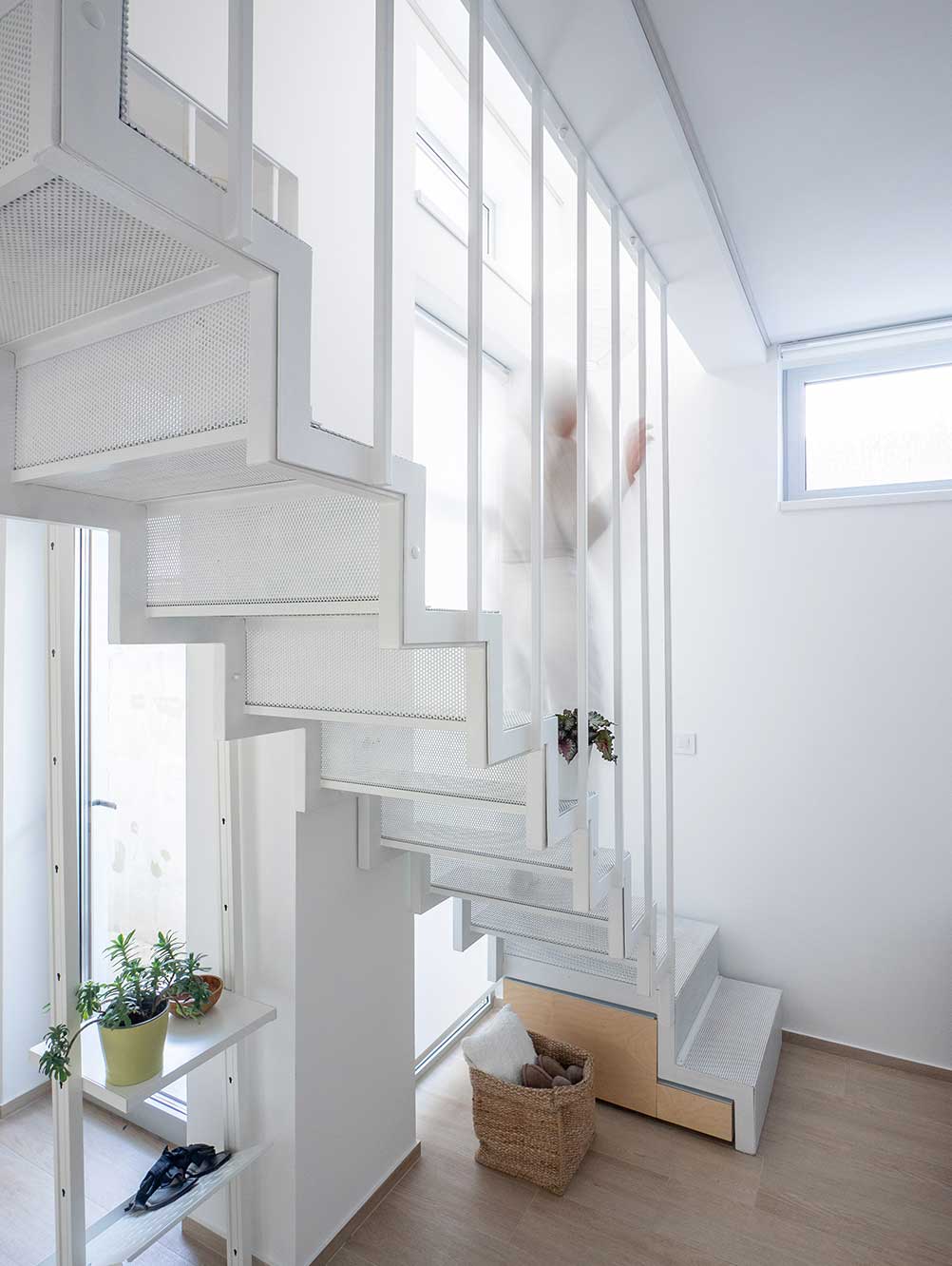
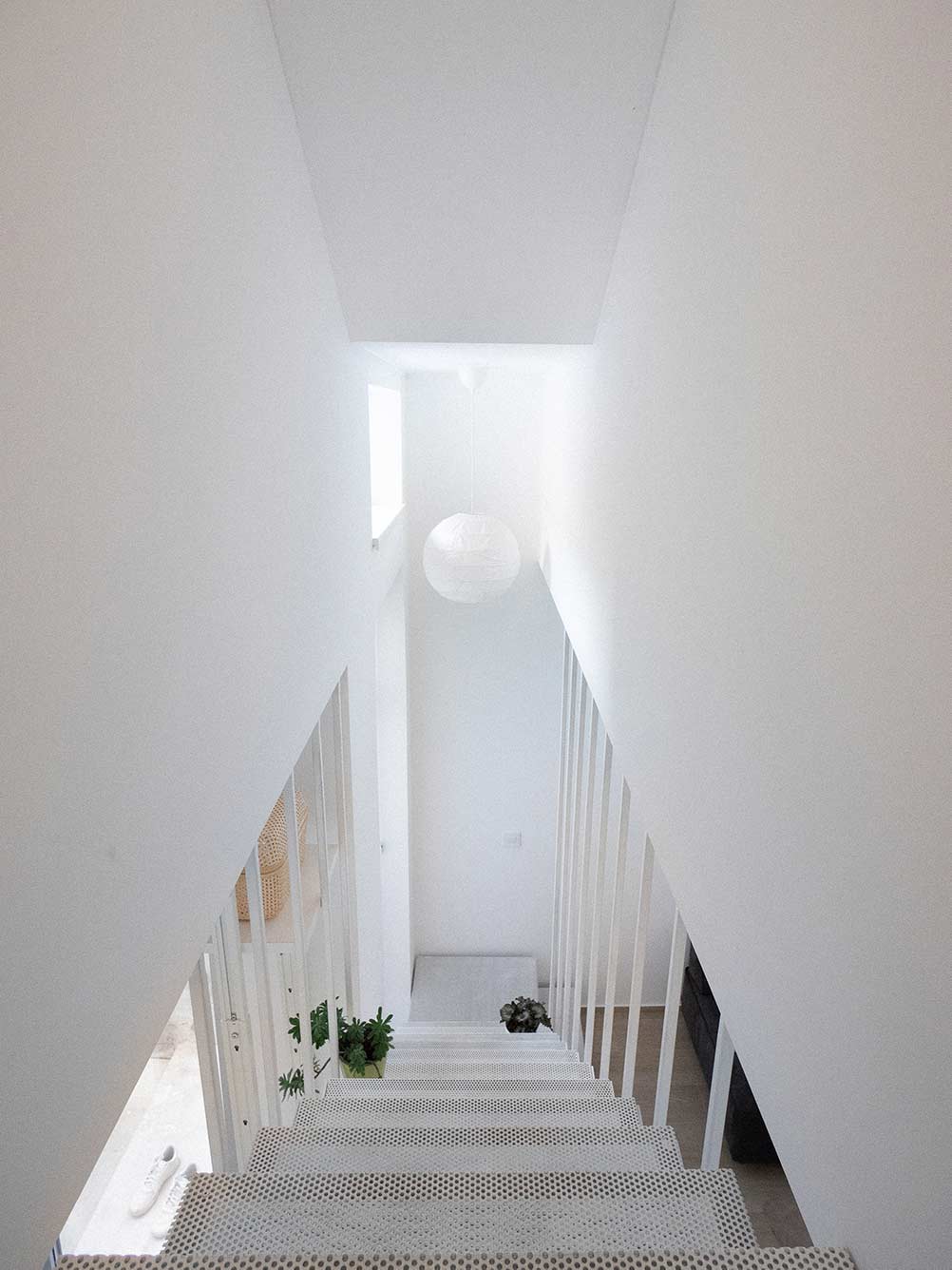
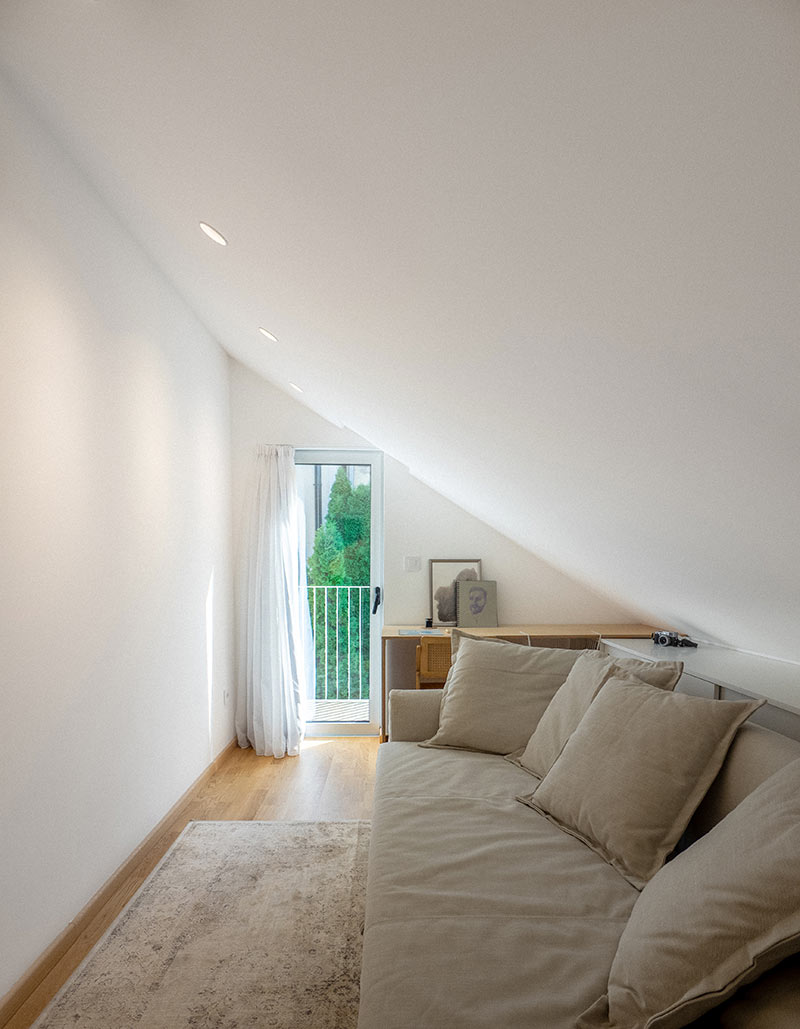
The client, an enthusiast of contemporary Japanese minimalism, requested that the stair be airy and light, allowing sunlight to pass through.
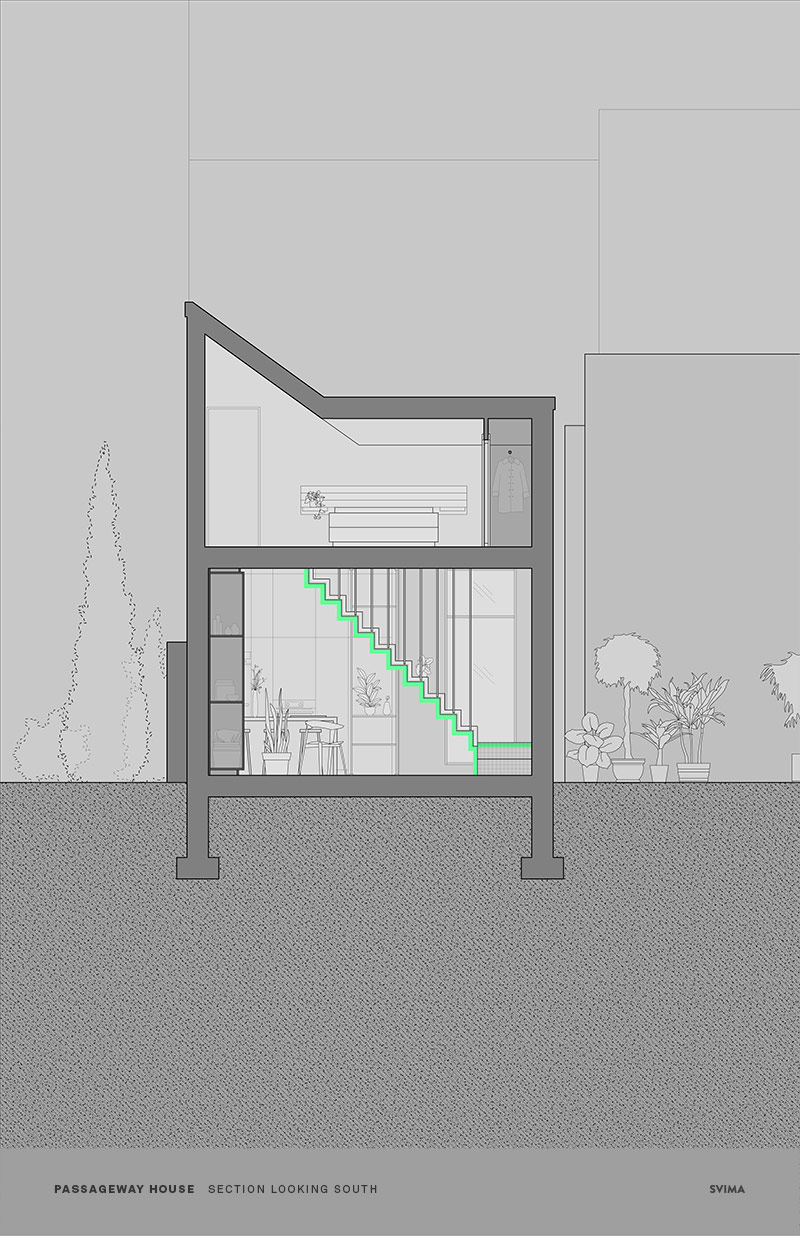
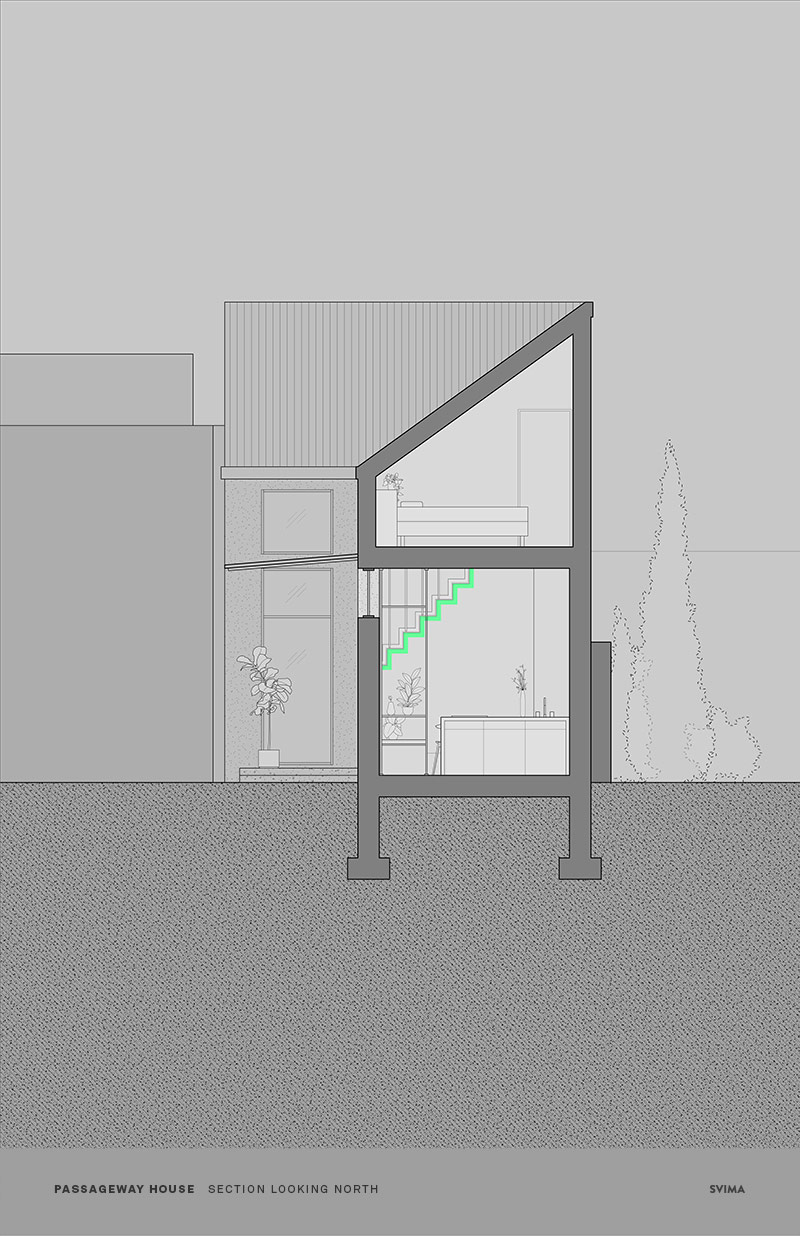
The house is positioned in an urban context that is unique to this part of Eastern Europe: a pasaž, a semi-private passageway, leads to a common courtyard where several family homes share a greenspace.
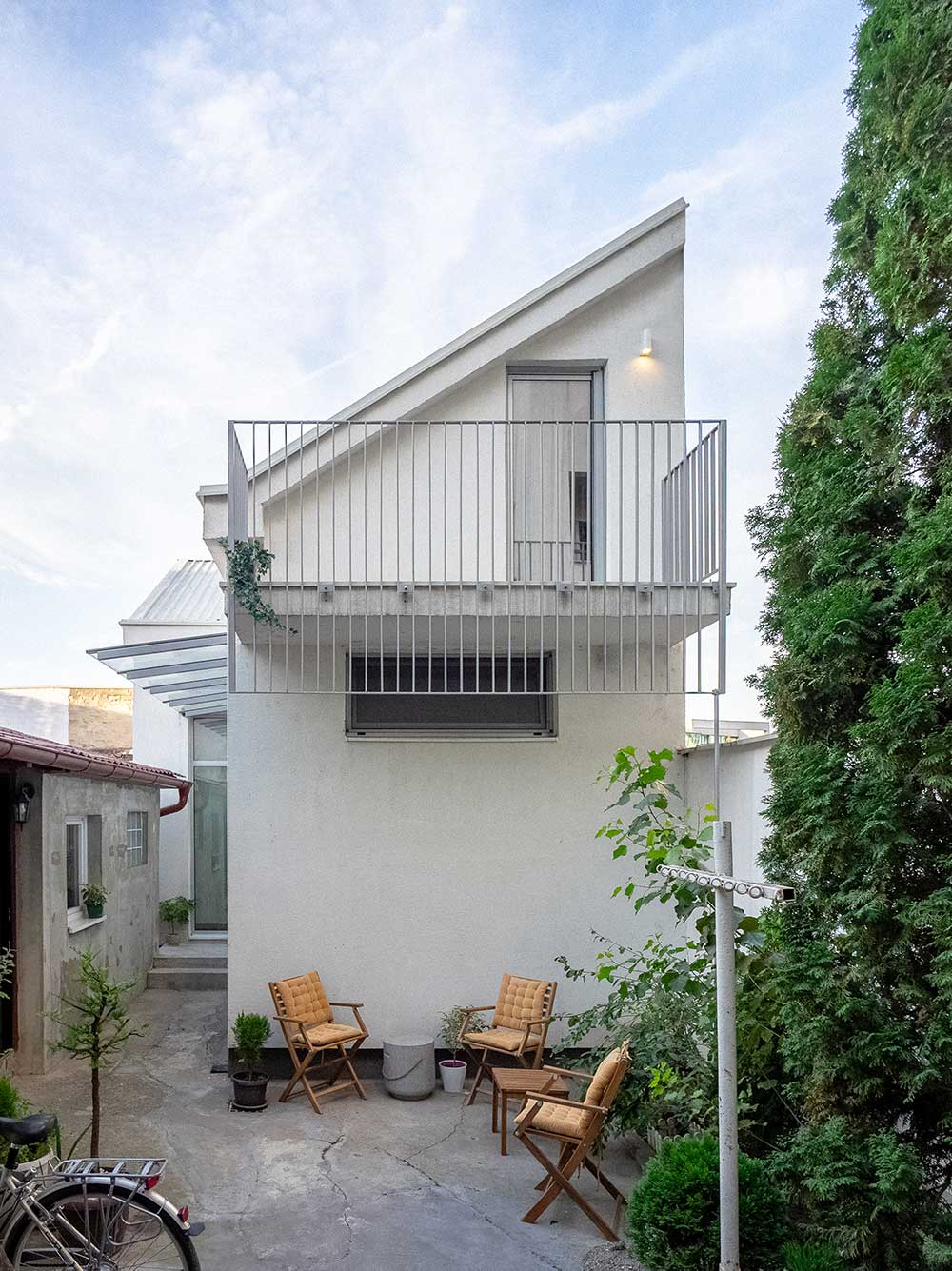
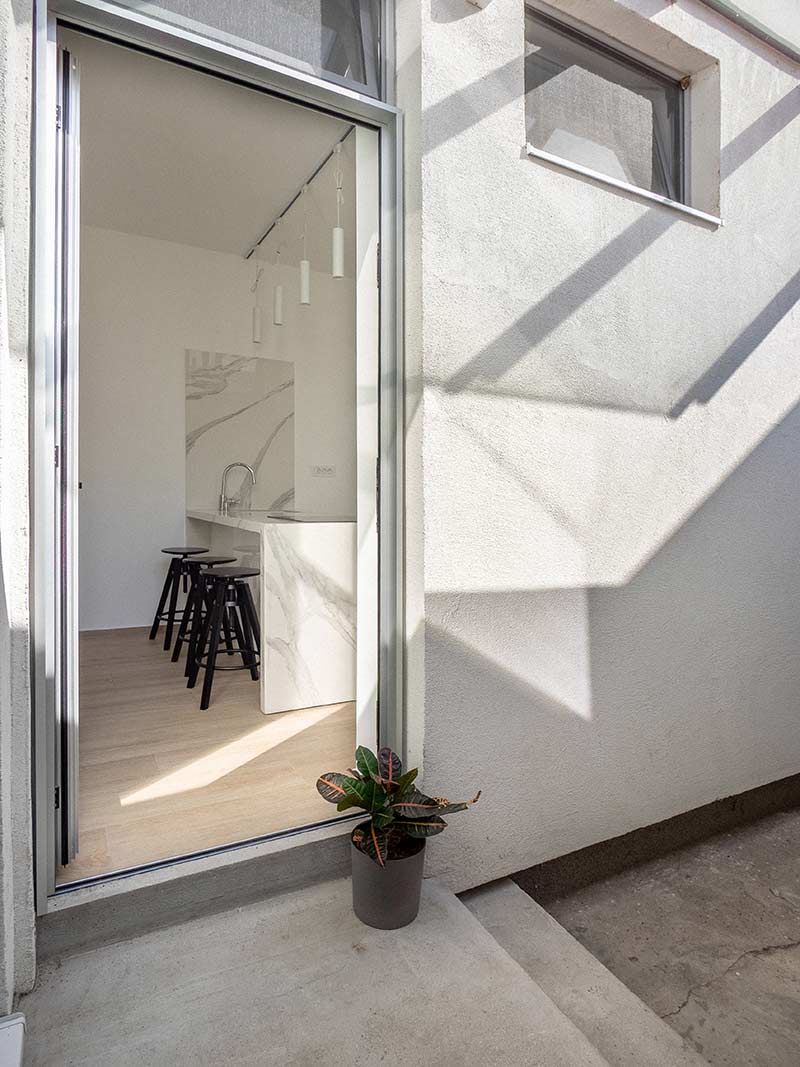
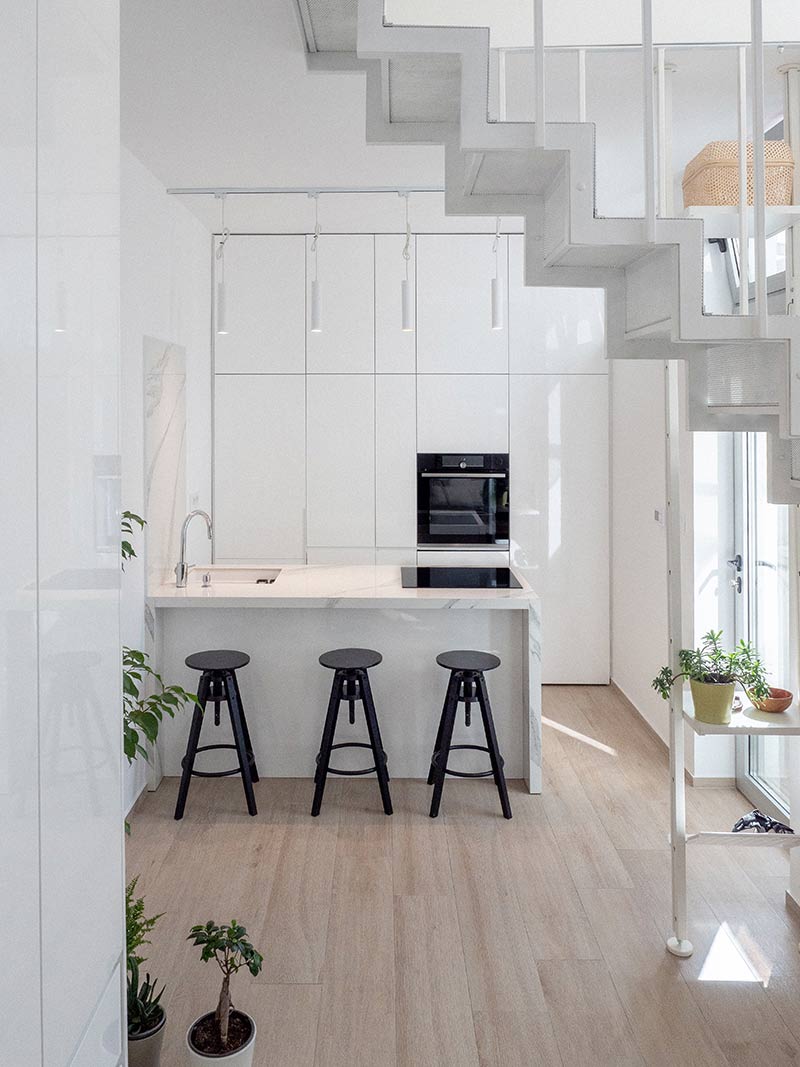
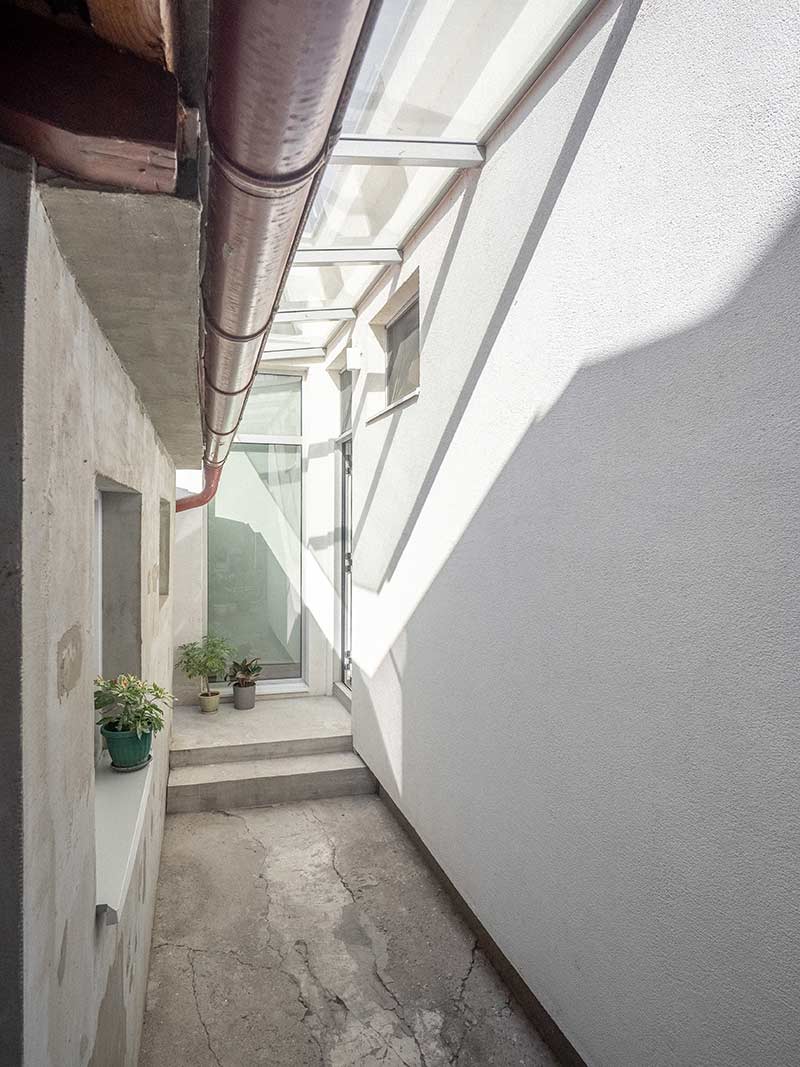
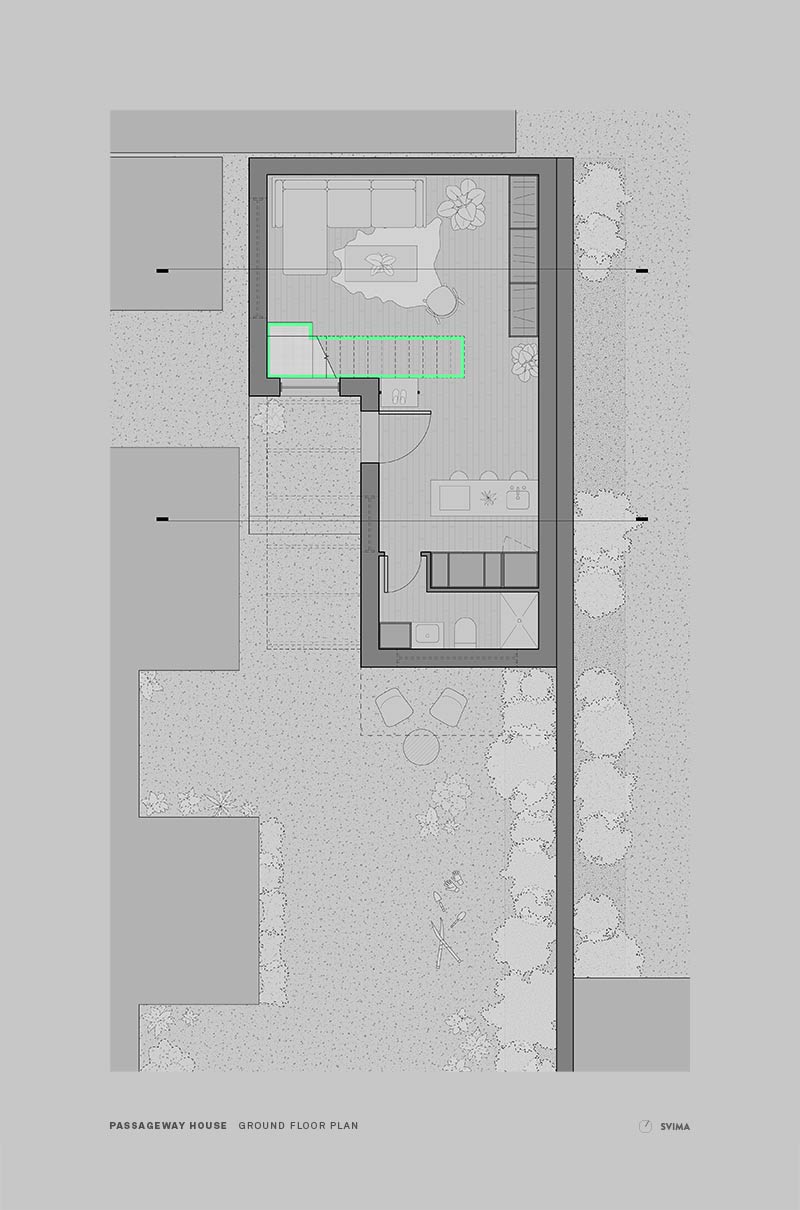
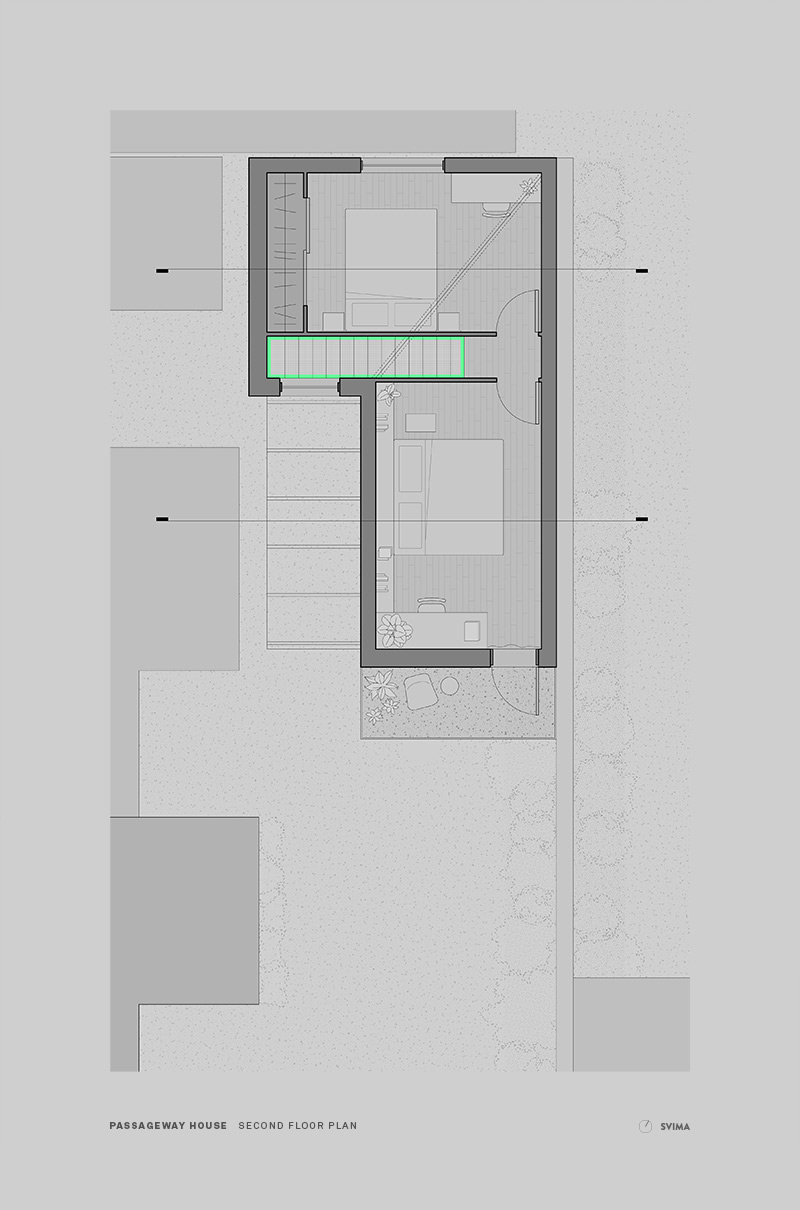
This distinctive configuration creates a dense and vibrant urban environment, where neighbours share resources and a common gate.
